Edmond Curtis Park - Apartment Living in Denver, CO
About
Office Hours
Monday through Friday: 10:00 AM to 6:00 PM. Saturday: 10:00 AM to 5:00 PM. Sunday - Closed.
Find your dream home in the heart of Denver’s historic Curtis Park neighborhood—a vibrant, diverse community where history meets modern urban residency. Nestled in one of Denver, Colorado’s oldest and most charming areas, Edmond Curtis Park presents the perfect blend of timeless charm and contemporary comfort. Curtis Park is a neighborhood that thrives on its rich history, tree-lined streets, and a tight-knit community that creates an atmosphere that is trendy and welcoming.
Just beyond your doorstep, you’ll find a dynamic mix of local coffee shops, craft breweries, farm-to-table eateries, and artisanal boutiques, all infused with the creative energy that defines this area. Visit fantastic venues, including Great Divide Brewing, The Lobby, Denver Pavilions, and Golden Triangle Farmers Market, all minutes away! The neighborhood’s historic architecture, including captivating Victorian homes, tells the story of Denver’s enriching history while serving as a backdrop for its prosperous present. Enjoy the cultural pulse of Denver, CO, located in the lively RiNo Art District, just a stone’s throw away from Curtis Park, where murals, galleries, and live music thrive.
With easy access to downtown Denver, Union Station, and major transit lines, you can effortlessly explore everything the city has to offer. Whether visiting Curtis Park’s namesake green space, biking along the Cherry Creek Trail, or soaking in the neighborhood’s artsy, leisurely atmosphere, this is more than just a place to live—it’s a lifestyle. Experience the magic of Curtis Park, where history, community, and modern living merge into a seamless charm of modernity and historical allure.
NOW OPEN! CONTACT FOR SPECIALS!Specials
UP TO 8 WEEKS FREE
Valid 2025-03-25 to 2025-04-15
Call for Look and Lease Specials!
Floor Plans
0 Bedroom Floor Plan
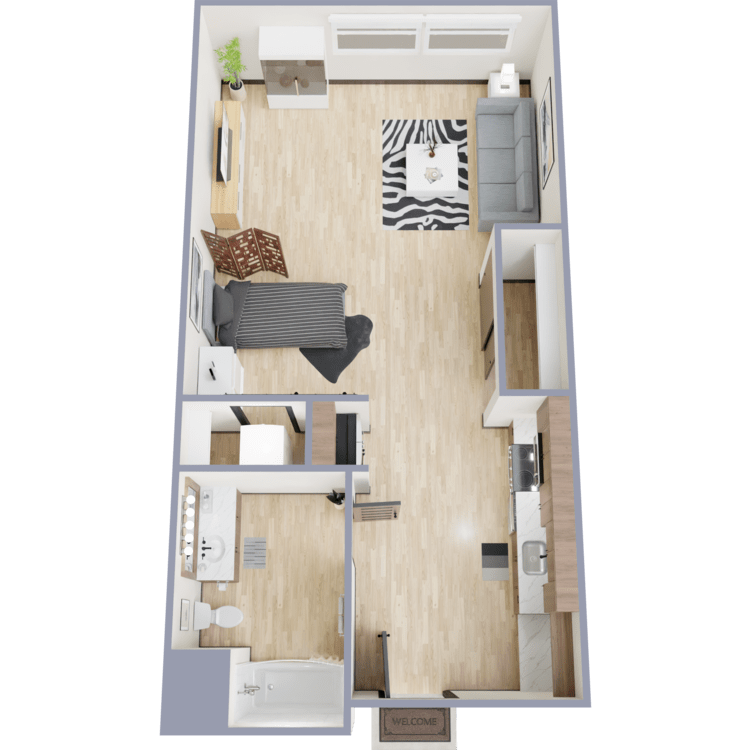
Studio 0A
Details
- Beds: Studio
- Baths: 1
- Square Feet: 473-503
- Rent: Starting at $1559
- Deposit: $500
Floor Plan Amenities
- Disability Access
- Garage
- Hardwood Floors
- Views Available
- Modern Kitchens with Quartz Countertops and Stainless-steel Appliances
- Washer and Dryer in Home
- Bark Park
- Community Lounge
- Dedicated Co-Working Spaces
- High-efficiency Appliances
- Outdoor Grilling Areas
- Outdoor Swimming Pool & Hot Tub
- Rooftop Terrace
- Secure Bike Storage & Lounge
- State-of-the-Art Fitness Center
* In Select Apartment Homes
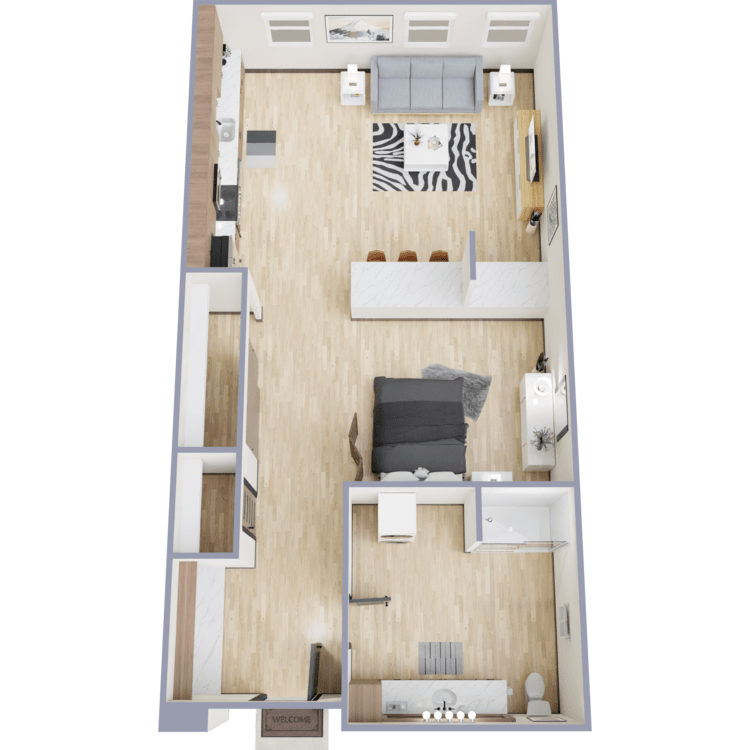
Studio 0B
Details
- Beds: Studio
- Baths: 1
- Square Feet: 557-559
- Rent: Starts at $1609
- Deposit: $500
Floor Plan Amenities
- All-electric Kitchen
- Disability Access
- Garage
- Hardwood Floors
- Views Available
- Washer and Dryer in Home
* In Select Apartment Homes
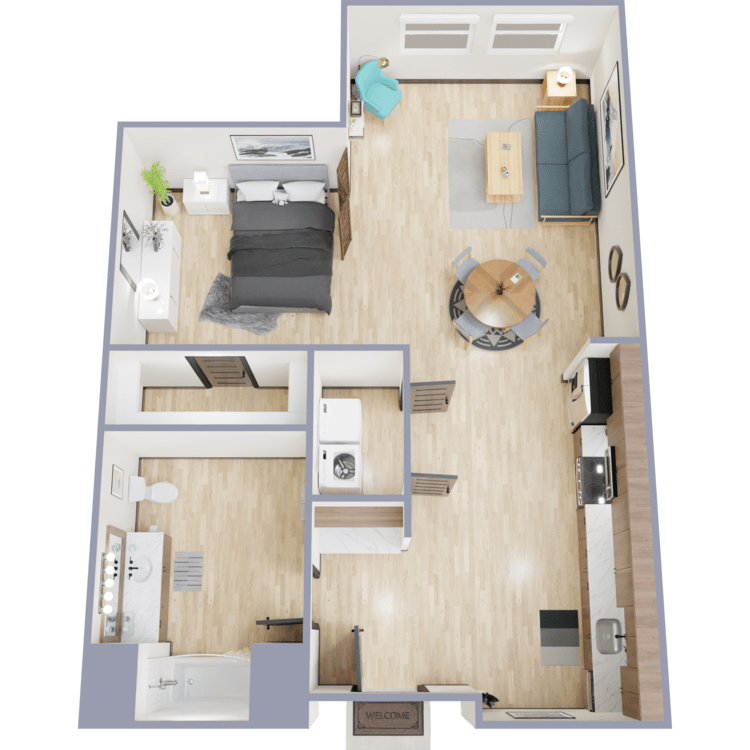
Studio 0C
Details
- Beds: Studio
- Baths: 1
- Square Feet: 597
- Rent: $2019
- Deposit: Call for details.
Floor Plan Amenities
- All-electric Kitchen
- Disability Access
- Garage
- Hardwood Floors
- Views Available
- Washer and Dryer in Home
* In Select Apartment Homes
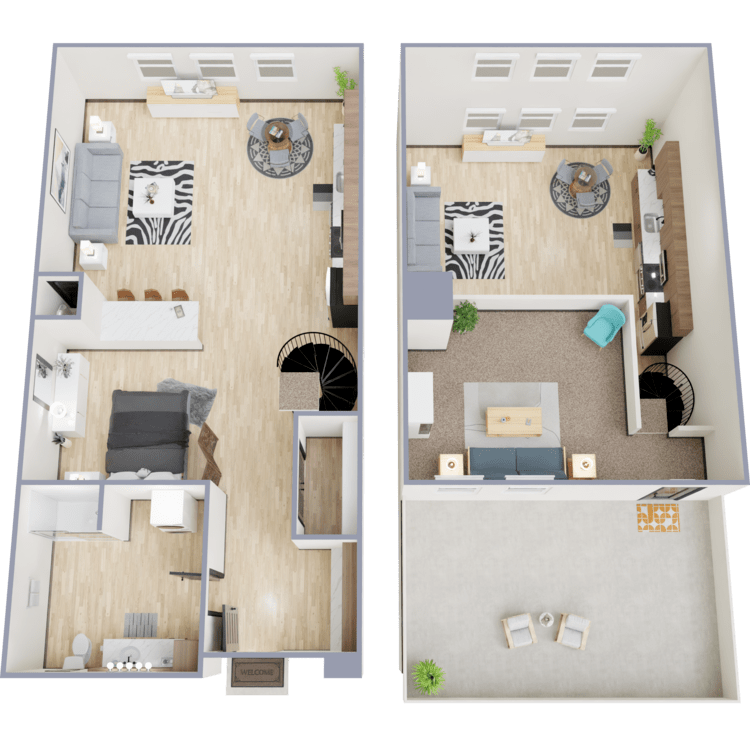
Studio 0B-Mezz
Details
- Beds: Studio
- Baths: 1
- Square Feet: 861
- Rent: Starting at $2349
- Deposit: $500
Floor Plan Amenities
- All-electric Kitchen
- Disability Access
- Garage
- Hardwood Floors
- Views Available
- Washer and Dryer in Home
* In Select Apartment Homes
0 Bedroom Floor Plan
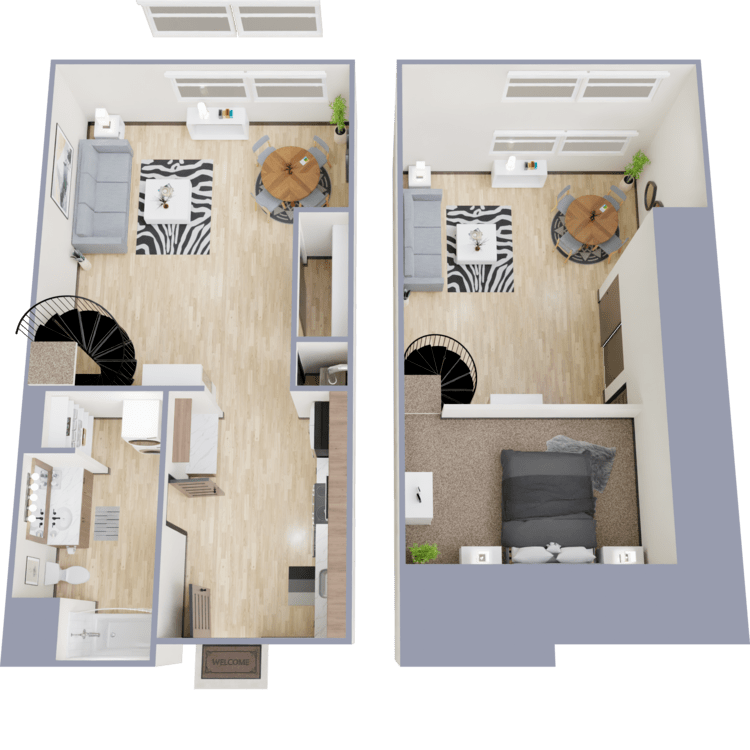
Studio 0A-Mezz
Details
- Beds: Loft
- Baths: 1
- Square Feet: 577-768
- Rent: Starting at $2024
- Deposit: $500
Floor Plan Amenities
- All-electric Kitchen
- Disability Access
- Garage
- Hardwood Floors
- Views Available
- Washer and Dryer in Home
* In Select Apartment Homes
1 Bedroom Floor Plan
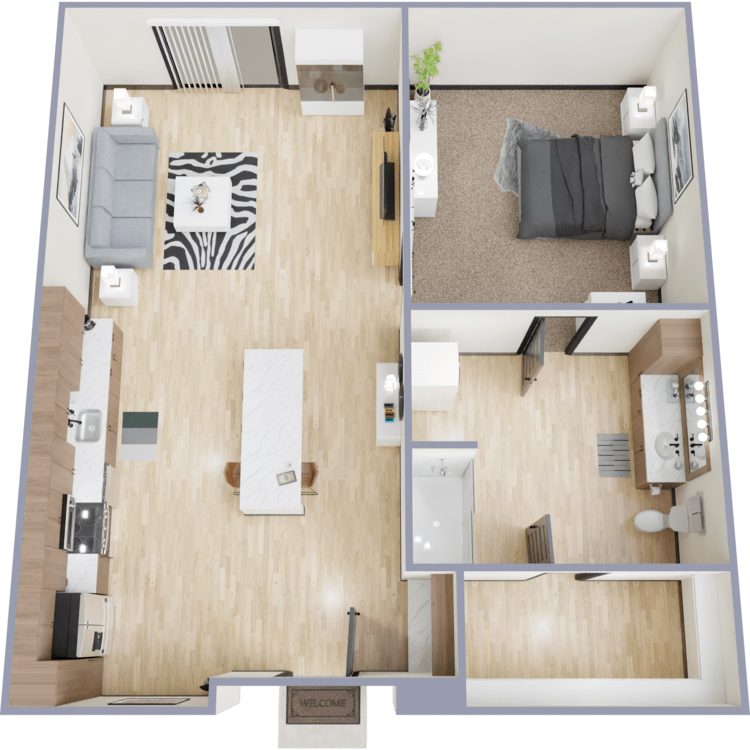
J1B
Details
- Beds: 1 Bedroom
- Baths: 1
- Square Feet: 559-560
- Rent: Starting at $2004
- Deposit: $500
Floor Plan Amenities
- All-electric Kitchen
- Disability Access
- Garage
- Hardwood Floors
- Views Available
- Walk-in Closets
- Washer and Dryer in Home
* In Select Apartment Homes
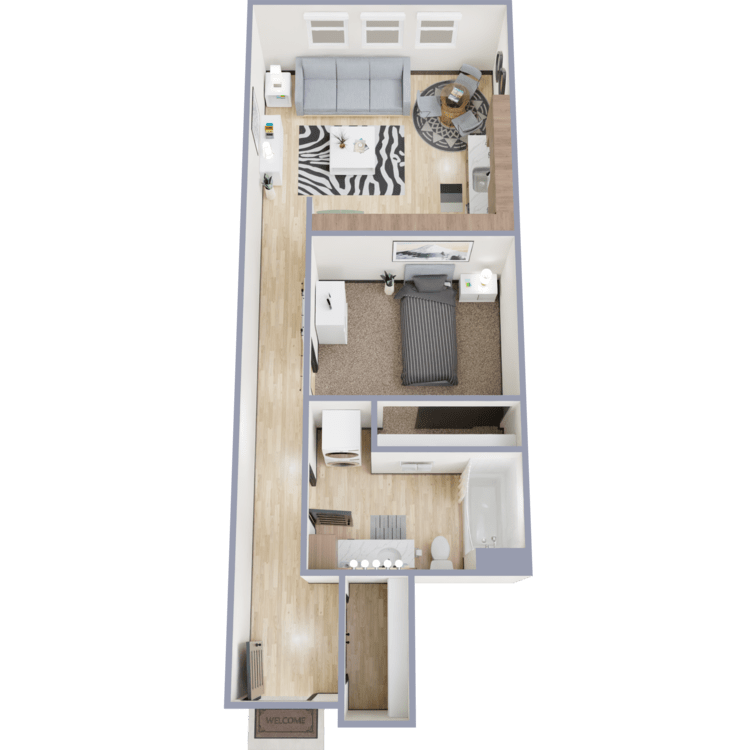
J1C
Details
- Beds: 1 Bedroom
- Baths: 1
- Square Feet: 626
- Rent: Starts at $1789
- Deposit: $500
Floor Plan Amenities
- All-electric Kitchen
- Disability Access
- Garage
- Hardwood Floors
- Views Available
- Walk-in Closets
- Washer and Dryer in Home
* In Select Apartment Homes
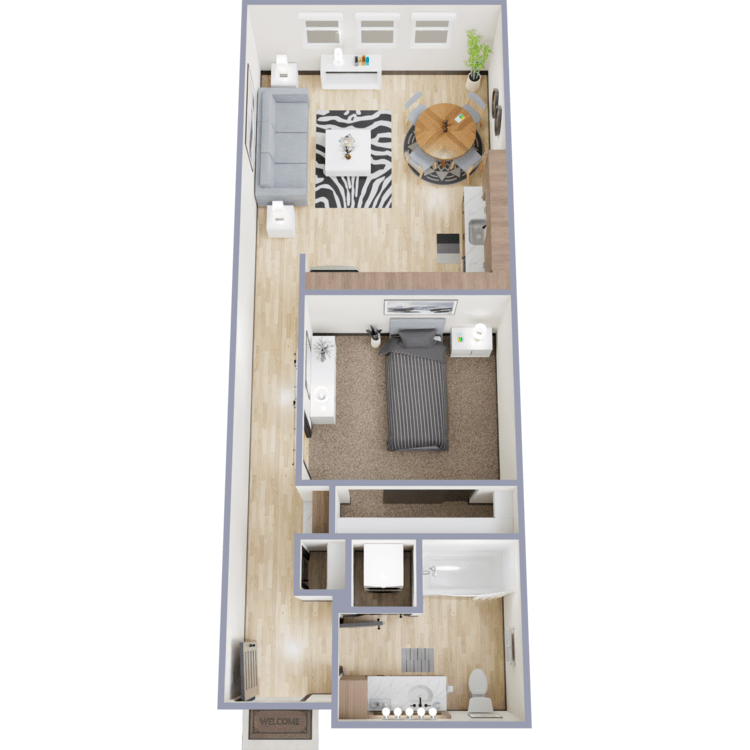
J1D
Details
- Beds: 1 Bedroom
- Baths: 1
- Square Feet: 686
- Rent: From $1879
- Deposit: $500
Floor Plan Amenities
- All-electric Kitchen
- Disability Access
- Garage
- Hardwood Floors
- Views Available
- Walk-in Closets
- Washer and Dryer in Home
* In Select Apartment Homes

J1E
Details
- Beds: 1 Bedroom
- Baths: 1
- Square Feet: 662-686
- Rent: Starting at $2029
- Deposit: $500
Floor Plan Amenities
- All-electric Kitchen
- Disability Access
- Garage
- Walk-in Closets
- Washer and Dryer in Home
* In Select Apartment Homes
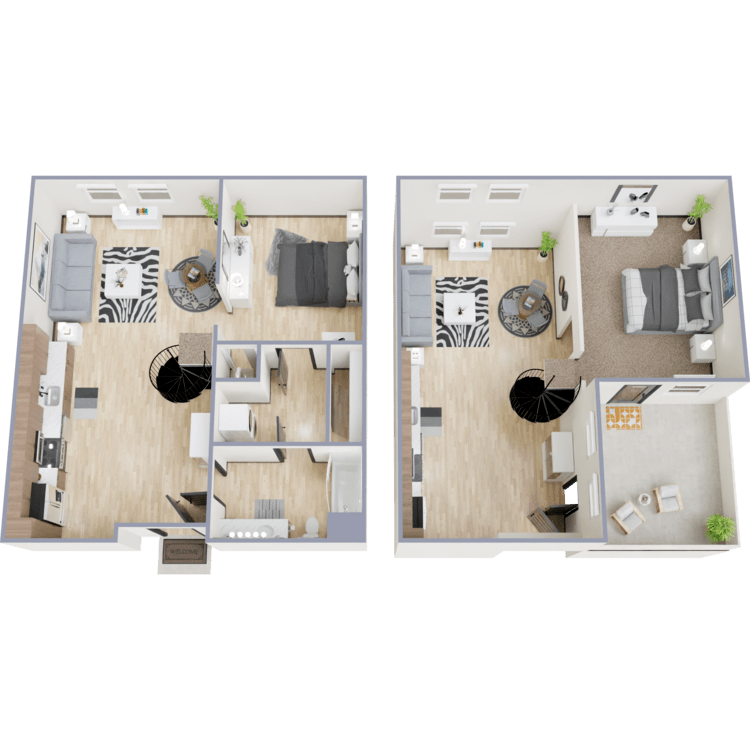
J1B-Mezz
Details
- Beds: 1 Bedroom
- Baths: 1
- Square Feet: 686-779
- Rent: Starts at $2254
- Deposit: $500
Floor Plan Amenities
- All Paid Utilities
- Disability Access
- Garage
- Hardwood Floors
- Views Available
- Walk-in Closets
- Washer and Dryer in Home
* In Select Apartment Homes
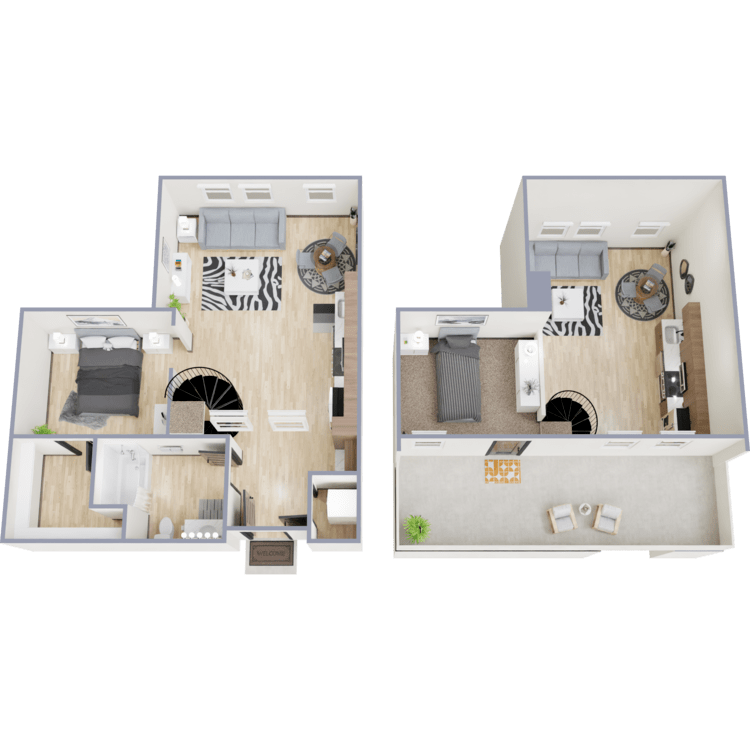
J1E-Mezz
Details
- Beds: 1 Bedroom
- Baths: 1
- Square Feet: 1023
- Rent: Starts at $2749
- Deposit: $500
Floor Plan Amenities
- All-electric Kitchen
- Disability Access
- Garage
- Hardwood Floors
- Views Available
- Walk-in Closets
- Washer and Dryer in Home
* In Select Apartment Homes
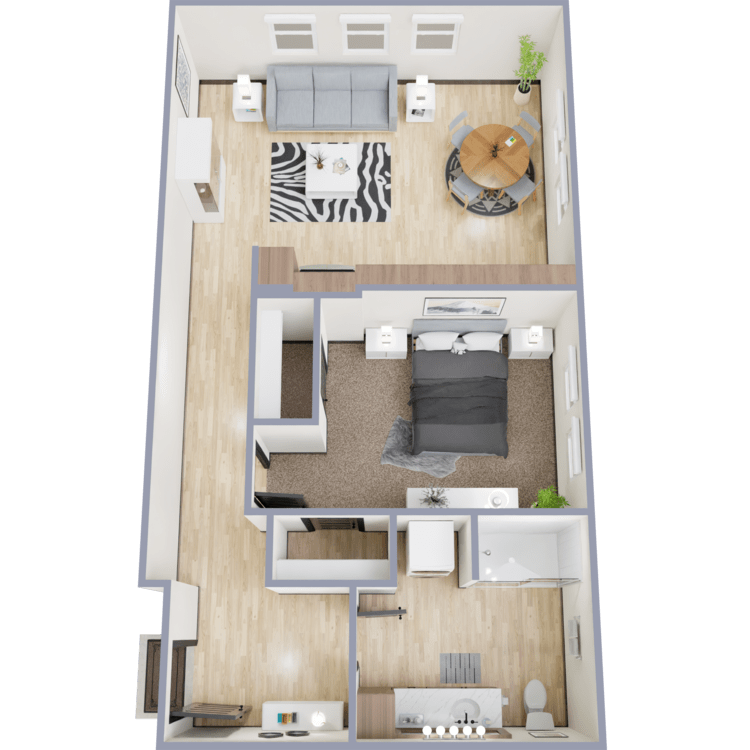
1A
Details
- Beds: 1 Bedroom
- Baths: 1
- Square Feet: 678
- Rent: Starting at $2129
- Deposit: $500
Floor Plan Amenities
- All-electric Kitchen
- Disability Access
- Garage
- Hardwood Floors
- Views Available
- Walk-in Closets
- Washer and Dryer in Home
* In Select Apartment Homes
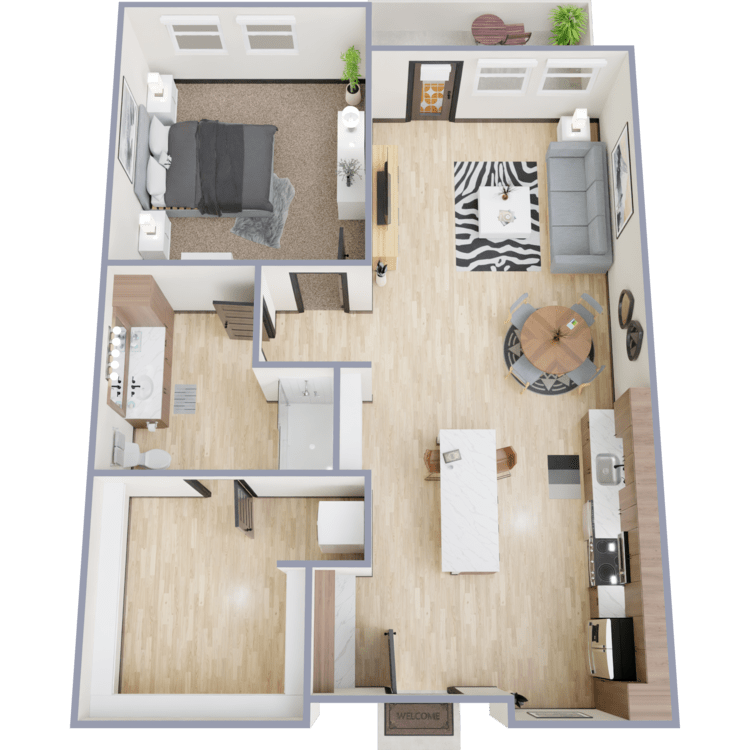
1D
Details
- Beds: 1 Bedroom
- Baths: 1
- Square Feet: 795-815
- Rent: Starting at $2279
- Deposit: $500
Floor Plan Amenities
- All-electric Kitchen
- Disability Access
- Garage
- Hardwood Floors
- Views Available
- Walk-in Closets
- Washer and Dryer in Home
* In Select Apartment Homes
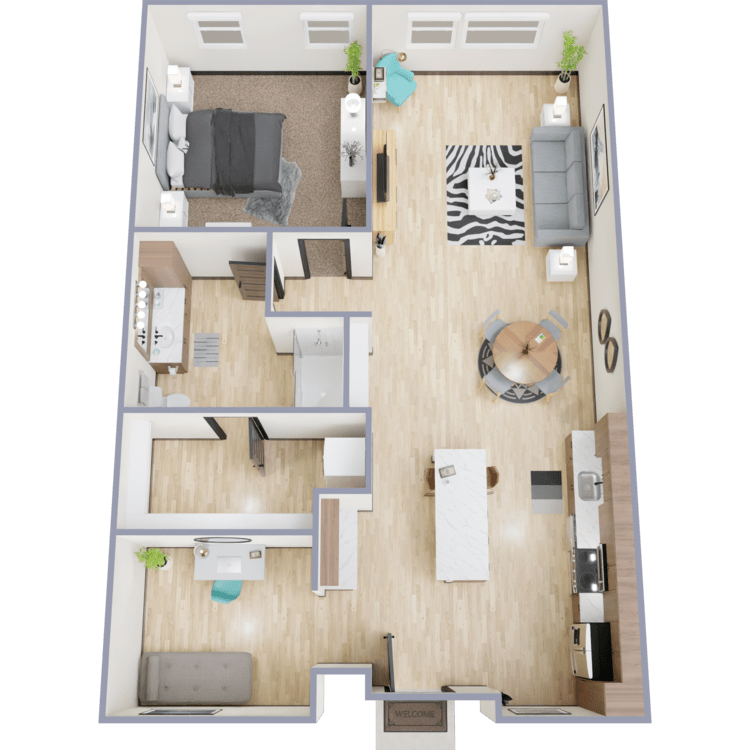
1F
Details
- Beds: 1 Bedroom
- Baths: 1
- Square Feet: 858
- Rent: $2254
- Deposit: $500
Floor Plan Amenities
- All-electric Kitchen
- Disability Access
- Garage
- Hardwood Floors
- Views Available
- Walk-in Closets
- Washer and Dryer in Home
* In Select Apartment Homes
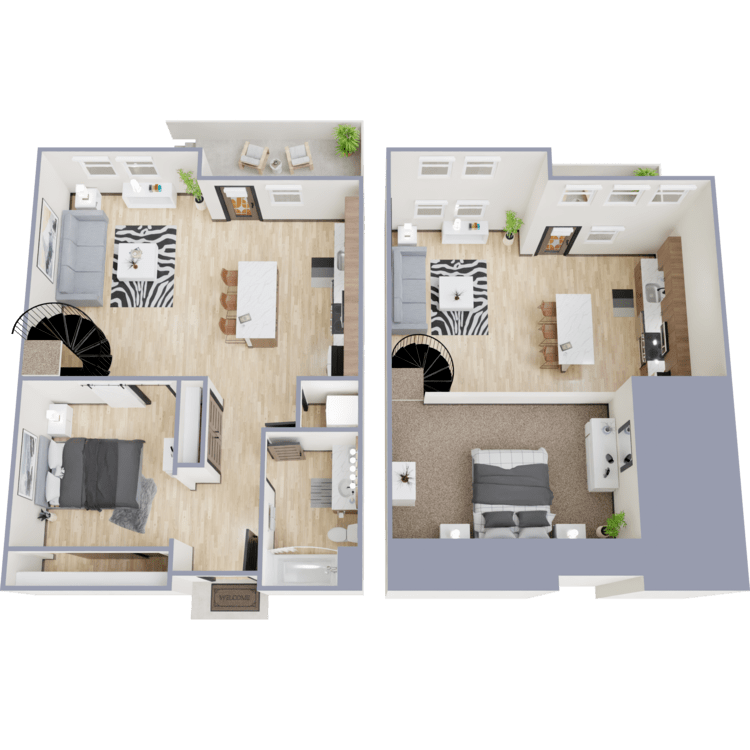
1D-Mezz
Details
- Beds: 1 Bedroom
- Baths: 1
- Square Feet: 1006-1213
- Rent: Starting at $2474
- Deposit: $500
Floor Plan Amenities
- All-electric Kitchen
- Disability Access
- Garage
- Hardwood Floors
- Views Available
- Walk-in Closets
- Washer and Dryer in Home
* In Select Apartment Homes
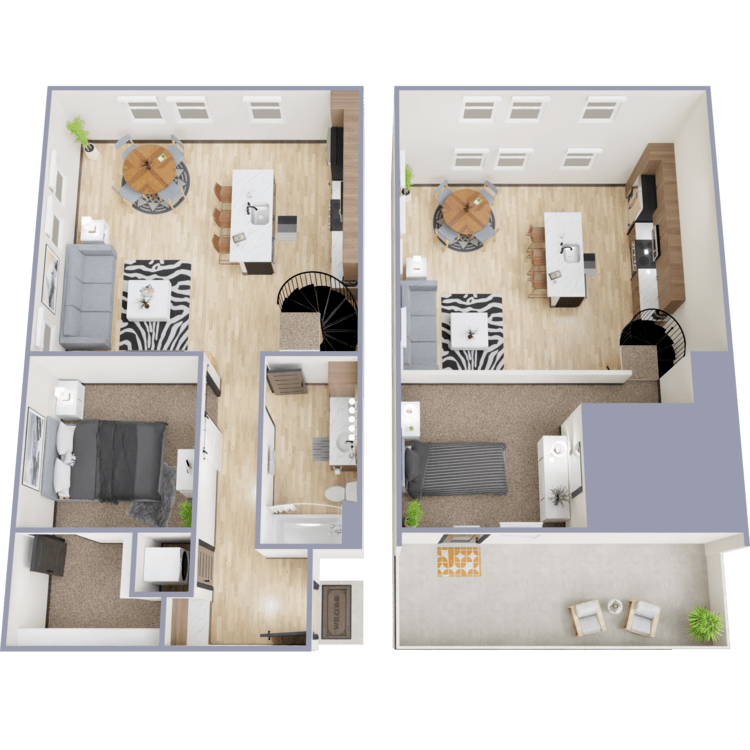
1G-Mezz
Details
- Beds: 1 Bedroom
- Baths: 1
- Square Feet: 1040
- Rent: Starting at $2624
- Deposit: $500
Floor Plan Amenities
- All-electric Kitchen
- Disability Access
- Garage
- Hardwood Floors
- Views Available
- Walk-in Closets
- Washer and Dryer in Home
* In Select Apartment Homes
2 Bedroom Floor Plan
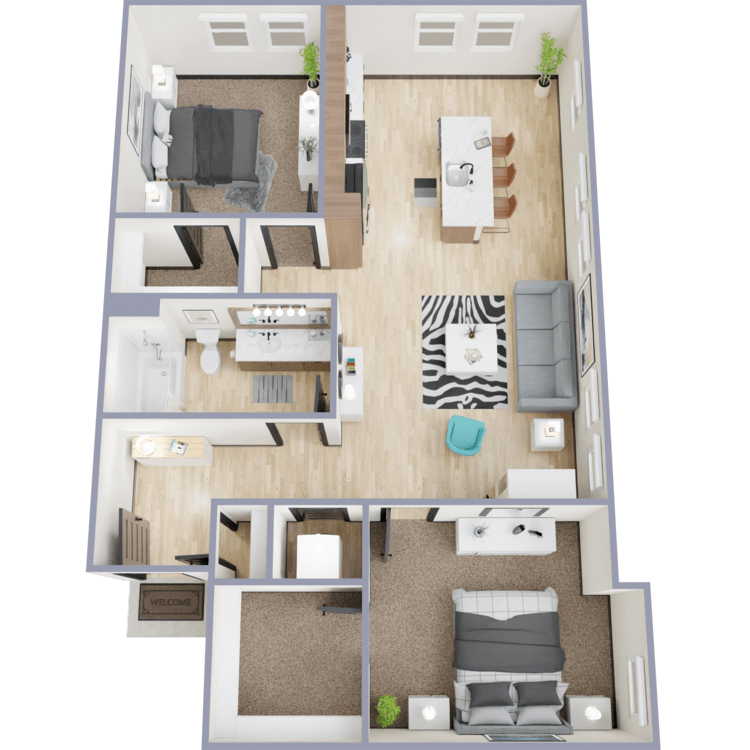
2A
Details
- Beds: 2 Bedrooms
- Baths: 1
- Square Feet: 941
- Rent: Starting at $2749
- Deposit: $500
Floor Plan Amenities
- All-electric Kitchen
- Disability Access
- Hardwood Floors
- Views Available
- Walk-in Closets
- Washer and Dryer in Home
* In Select Apartment Homes
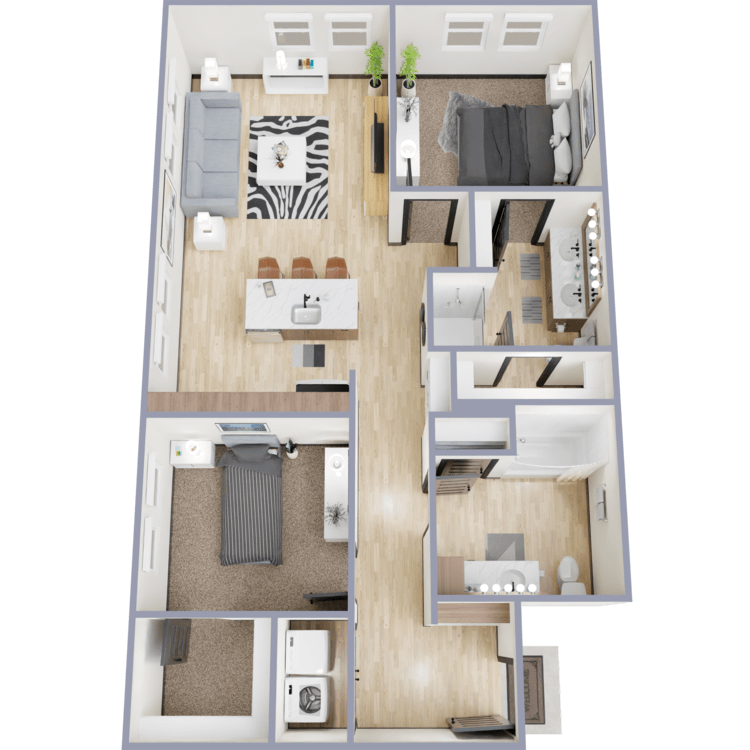
2H- Type A
Details
- Beds: 2 Bedrooms
- Baths: 2
- Square Feet: 1088
- Rent: Starting at $2849
- Deposit: $500
Floor Plan Amenities
- All-electric Kitchen
- Disability Access
- Garage
- Hardwood Floors
- Views Available
- Walk-in Closets
- Washer and Dryer in Home
* In Select Apartment Homes
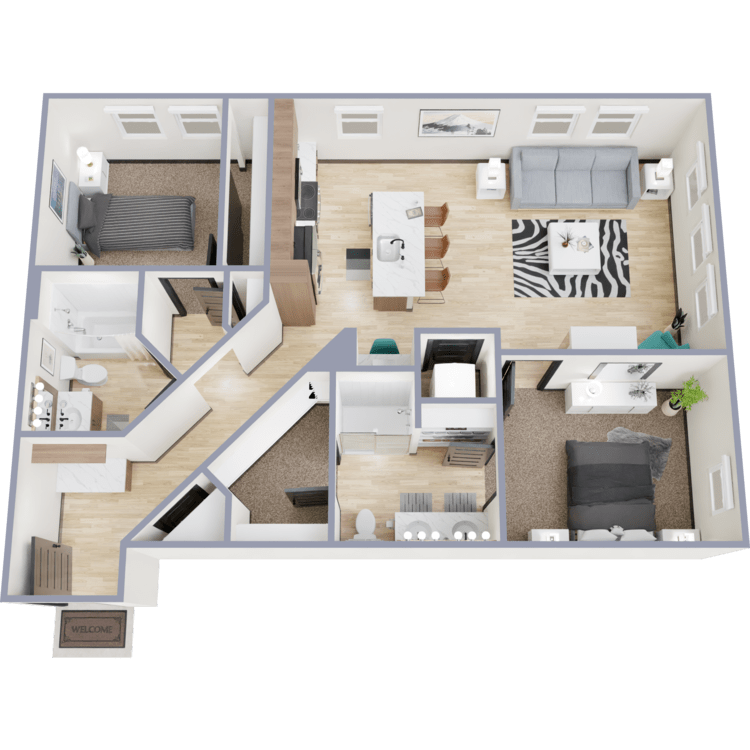
2D
Details
- Beds: 2 Bedrooms
- Baths: 2
- Square Feet: 1167
- Rent: Starts at $3279
- Deposit: $500
Floor Plan Amenities
- All-electric Kitchen
- Disability Access
- Garage
- Hardwood Floors
- Views Available
- Walk-in Closets
- Washer and Dryer in Home
* In Select Apartment Homes
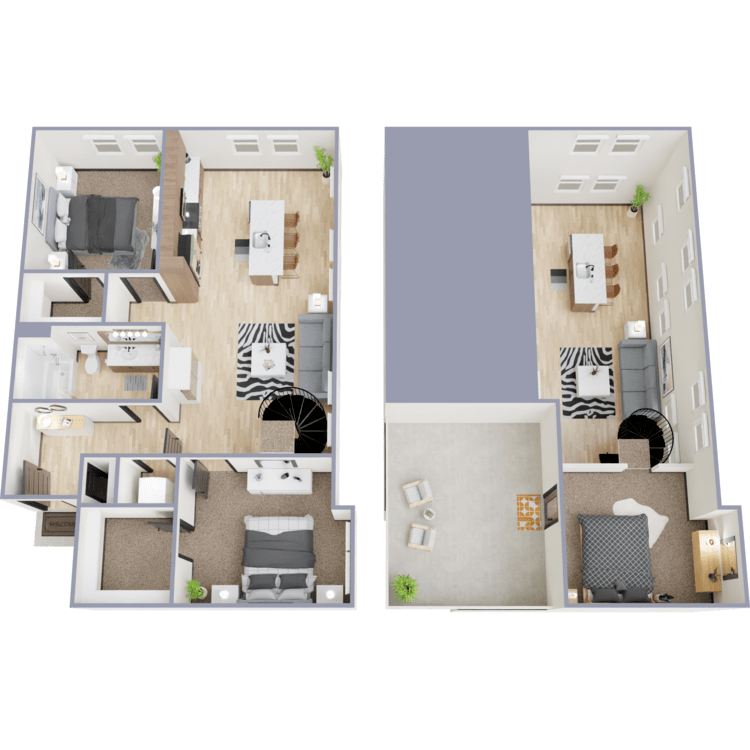
2A-Mezz
Details
- Beds: 2 Bedrooms
- Baths: 1
- Square Feet: 1242
- Rent: Starts at $3434
- Deposit: $500
Floor Plan Amenities
- All-electric Kitchen
- Disability Access
- Garage
- Hardwood Floors
- Views Available
- Walk-in Closets
- Washer and Dryer in Home
* In Select Apartment Homes
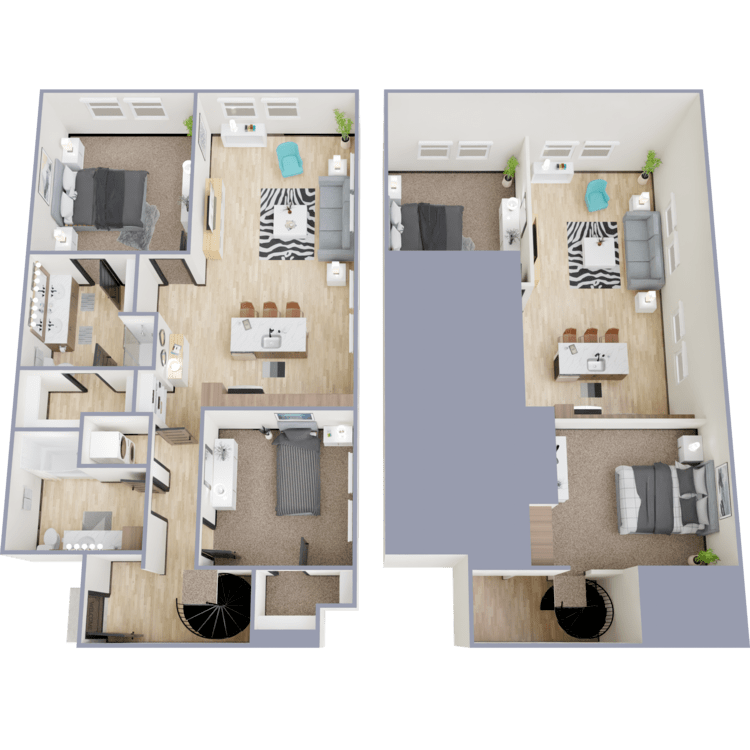
2C-Mezz
Details
- Beds: 2 Bedrooms
- Baths: 2
- Square Feet: 1256
- Rent: Starts at $3875
- Deposit: $500
Floor Plan Amenities
- All-electric Kitchen
- Disability Access
- Garage
- Hardwood Floors
- Views Available
- Walk-in Closets
- Washer and Dryer in Home
* In Select Apartment Homes
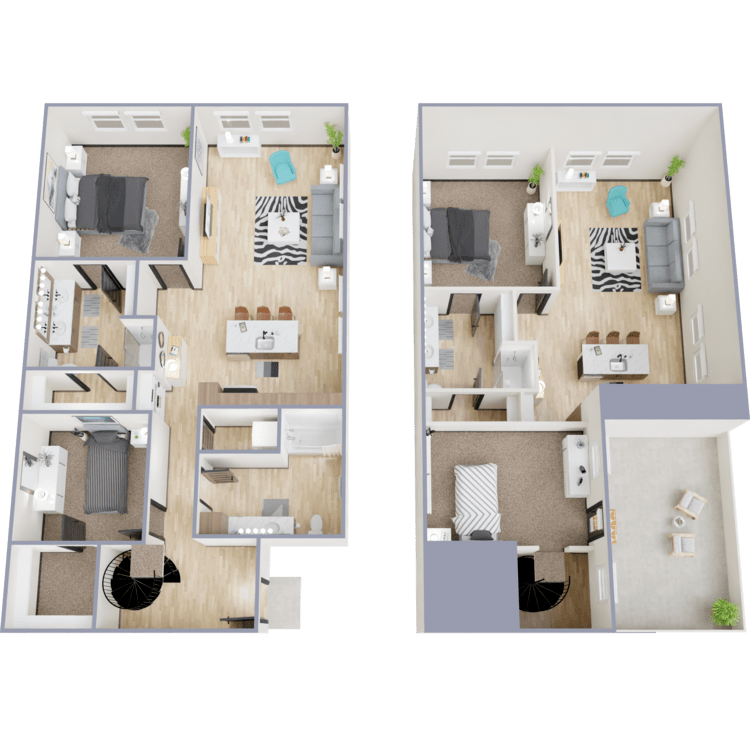
2C-Mezz
Details
- Beds: 2 Bedrooms
- Baths: 2
- Square Feet: 1316
- Rent: Starts at $3875
- Deposit: $500
Floor Plan Amenities
- All-electric Kitchen
- Disability Access
- Hardwood Floors
- Views Available
- Walk-in Closets
- Washer and Dryer in Home
* In Select Apartment Homes
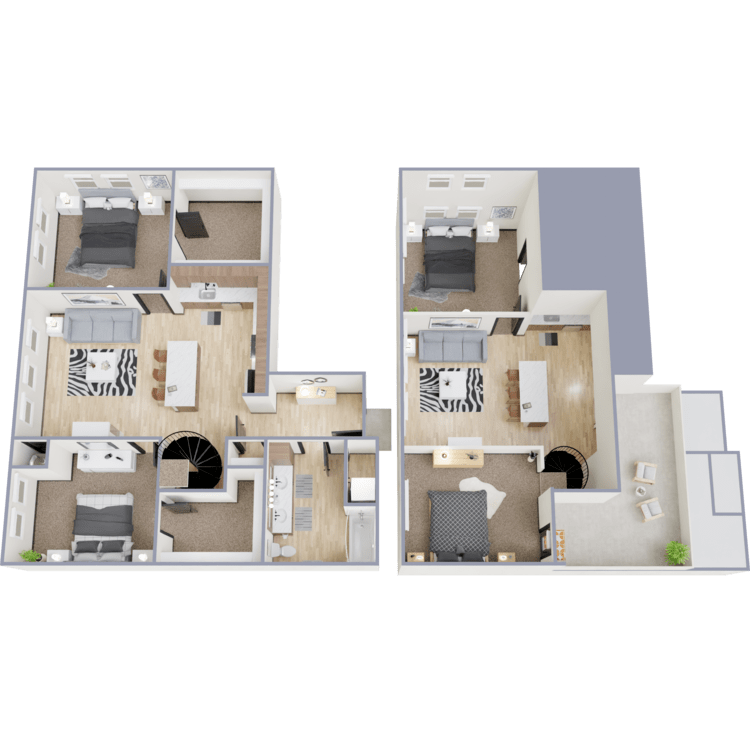
2F-Mezz
Details
- Beds: 2 Bedrooms
- Baths: 2
- Square Feet: 1267
- Rent: Starts at $3489
- Deposit: $500
Floor Plan Amenities
- All-electric Kitchen
- Disability Access
- Garage
- Hardwood Floors
- Views Available
- Walk-in Closets
- Washer and Dryer in Home
* In Select Apartment Homes
Show Unit Location
Select a floor plan or bedroom count to view those units on the overhead view on the site map. If you need assistance finding a unit in a specific location please call us at 303-353-1154 TTY: 711.
Amenities
Explore what your community has to offer
Community Amenities
- Bark Park
- Community Lounge
- Covered Parking*
- Dedicated Co-Working Spaces
- Garage
- Outdoor Grilling Areas
- Outdoor Swimming Pool & Hot Tub
- Rooftop Terrace
- Secure Bike Storage & Lounge
- State-of-the-Art Fitness Center
* In Select Apartment Homes
Apartment Features
- All-electric Kitchen
- Disability Access
- Expansive Closet Space
- Floor Plans with Mezzanine Spaces & Private Patios
- Hardwood Floors*
- High-efficiency Appliances
- Modern Kitchens with Quartz Countertops and Stainless-steel Appliances
- Views Available
- Walk-in Closets*
- Washer and Dryer in Home
* In Select Apartment Homes
Pet Policy
Pets Welcome Upon Approval. Limit of 2 pets per home. Pet Amenities: Rooftop Bark Park
Photos
Community

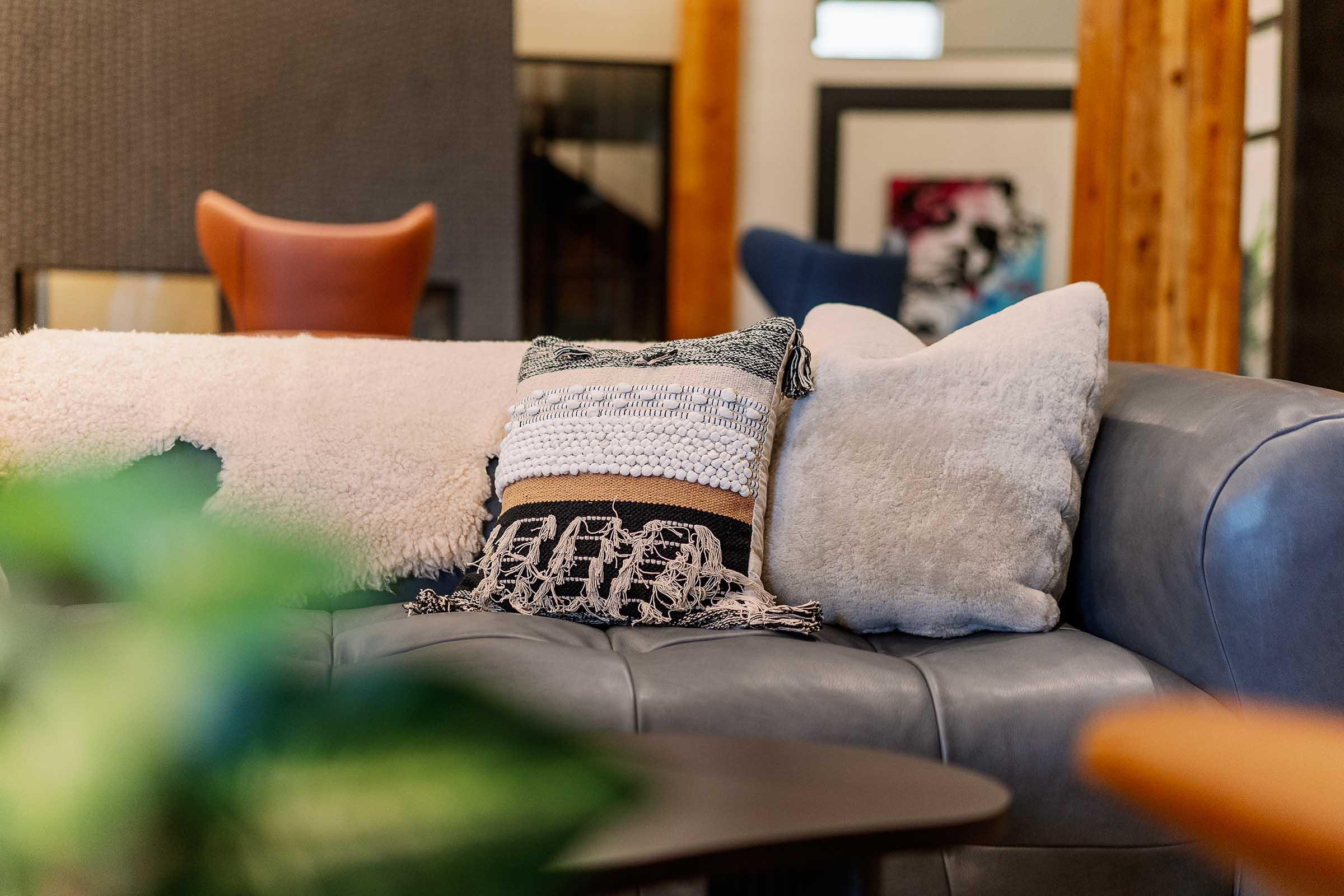




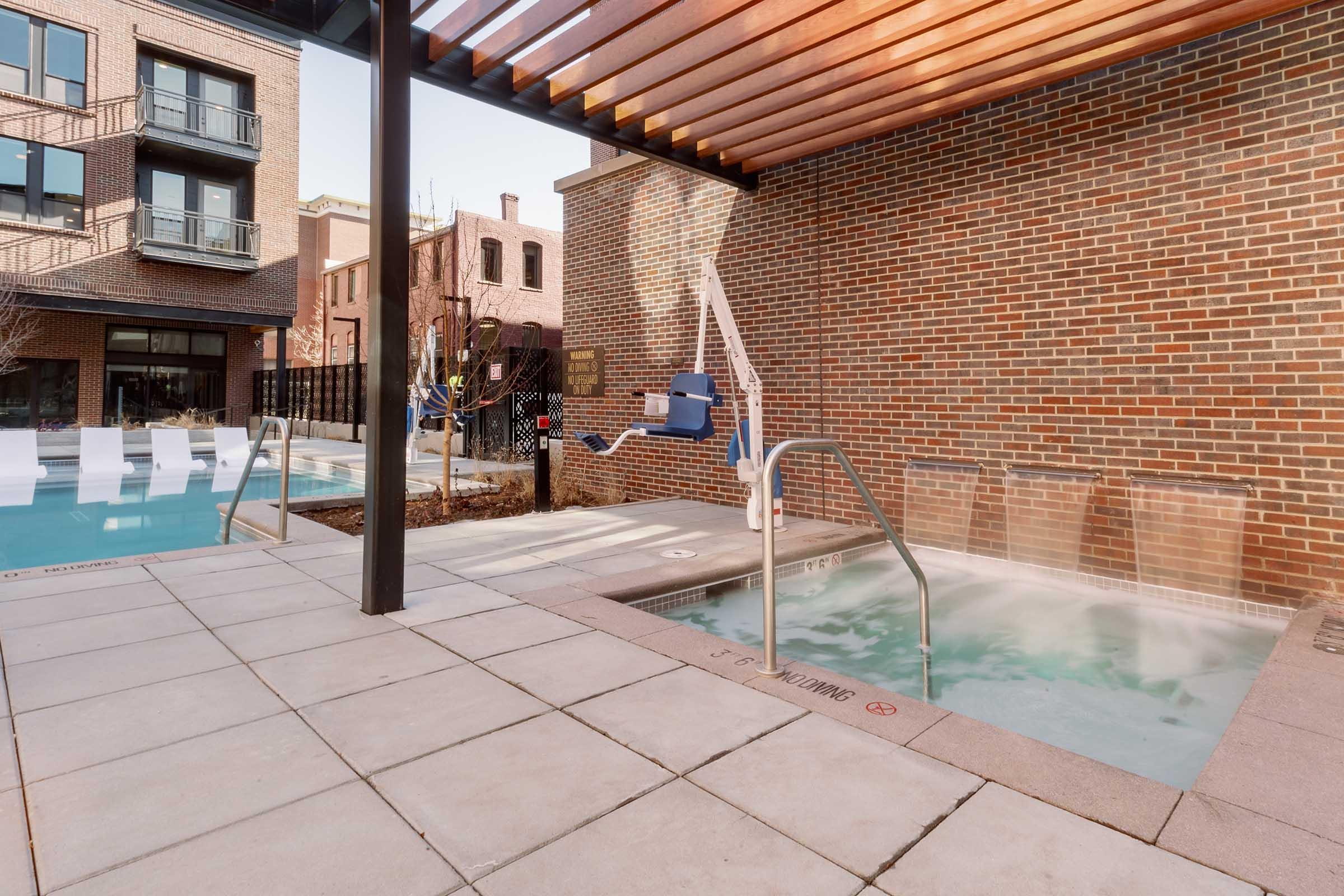



















Local Area
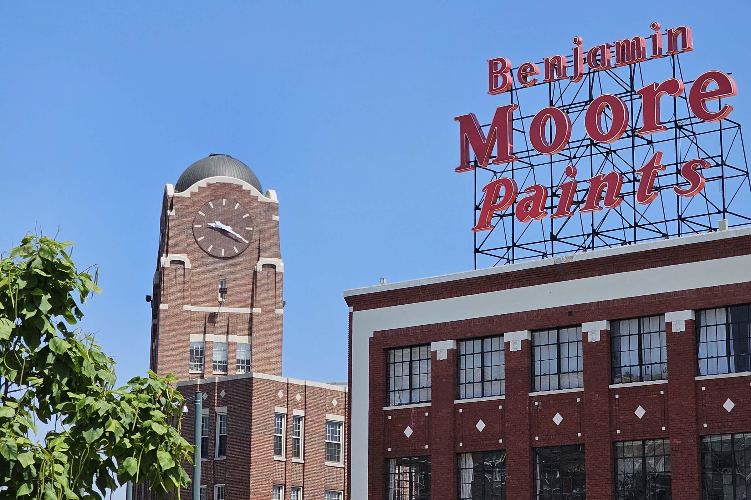
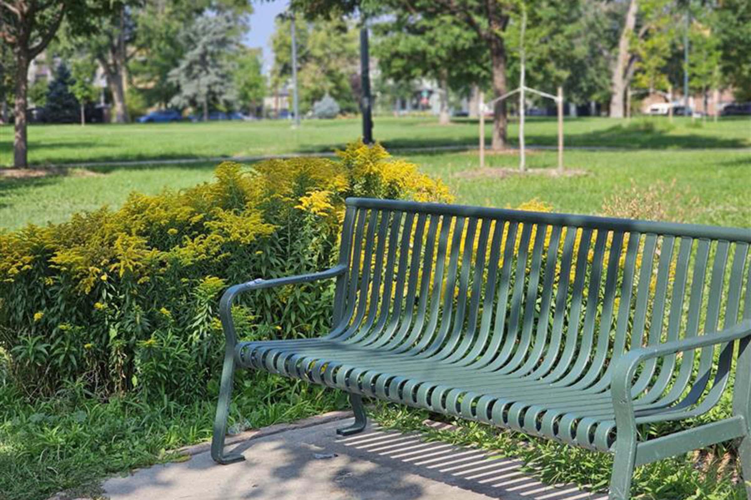
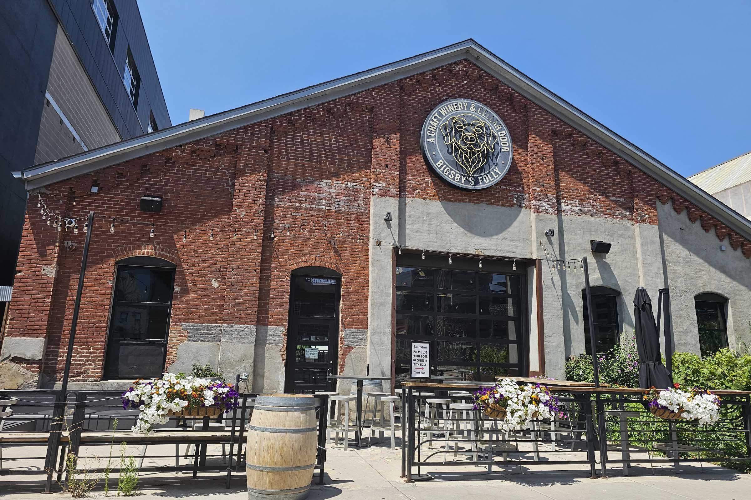
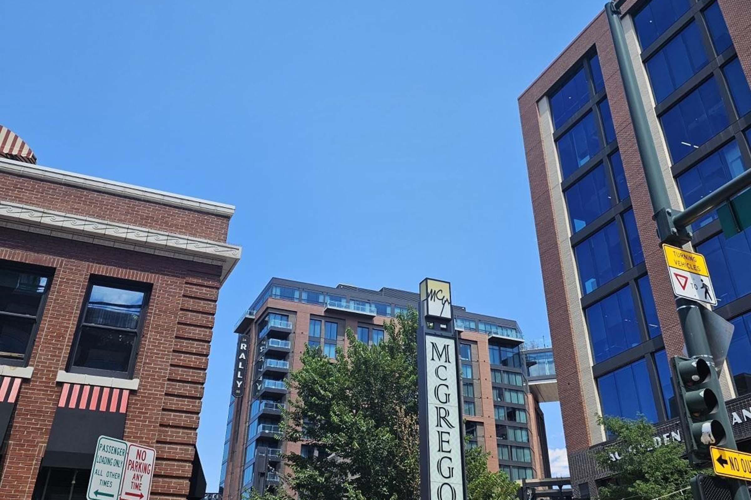
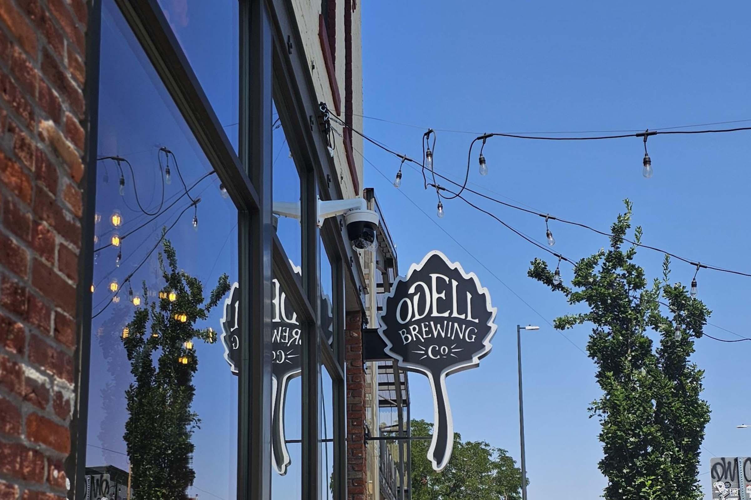
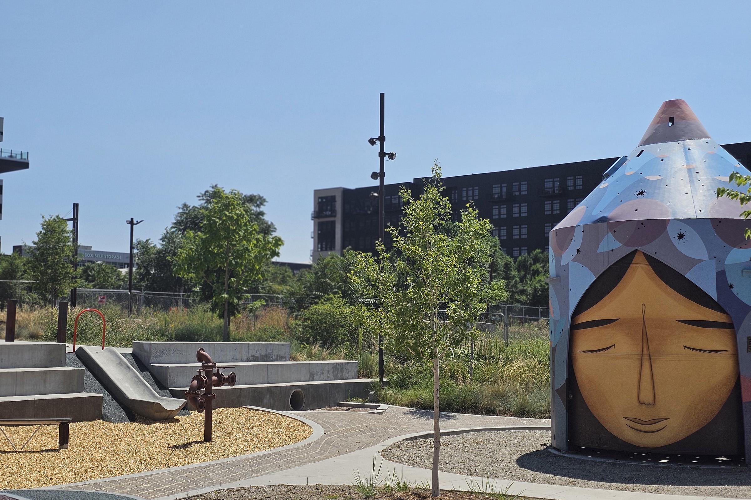
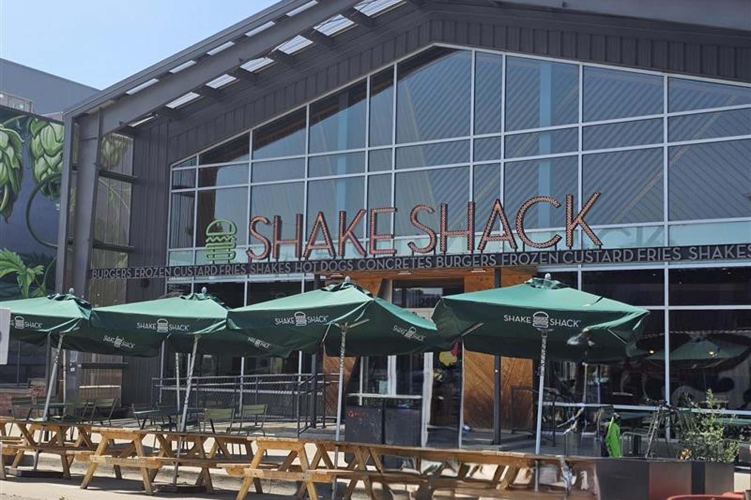
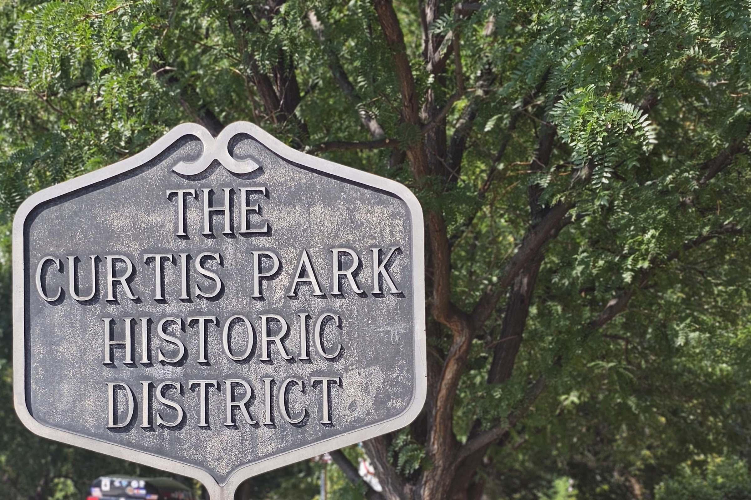
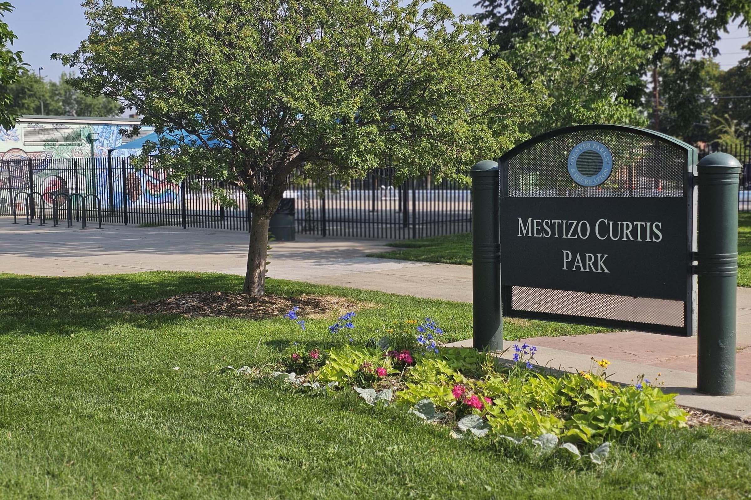
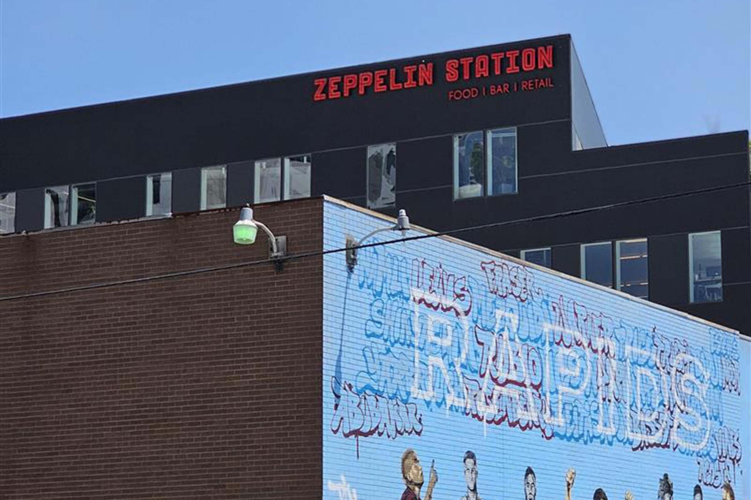
Interiors
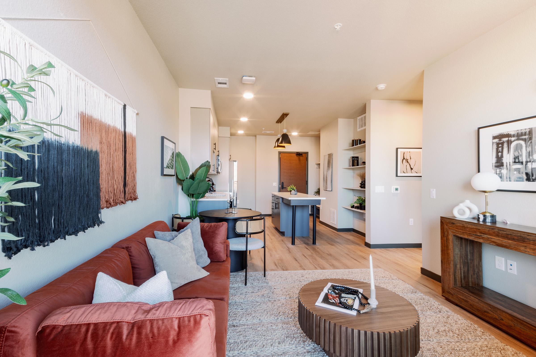
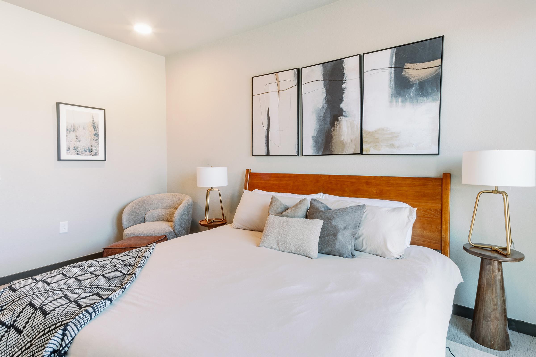
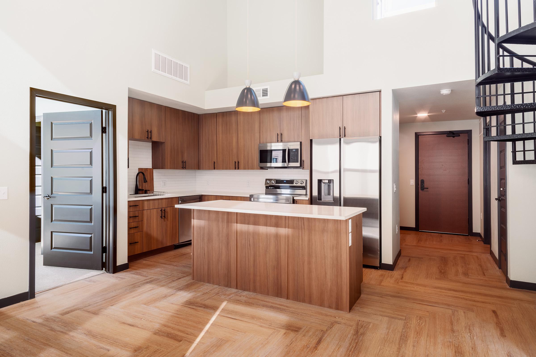
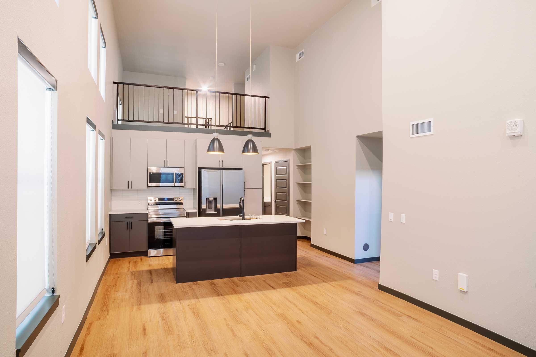
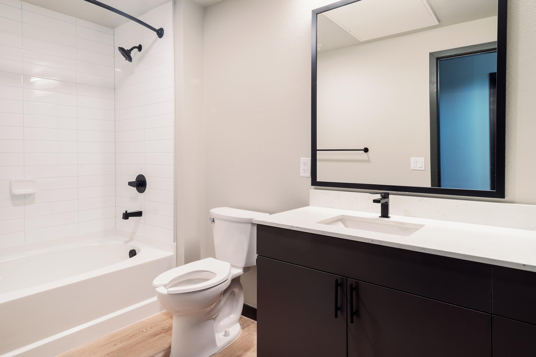
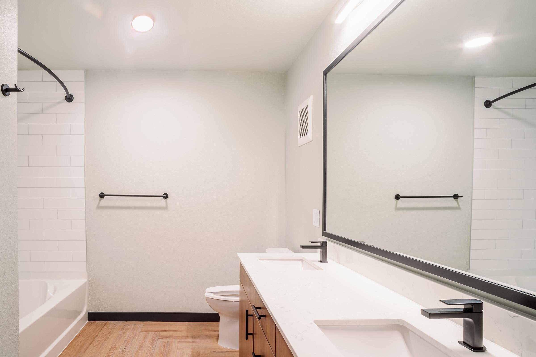
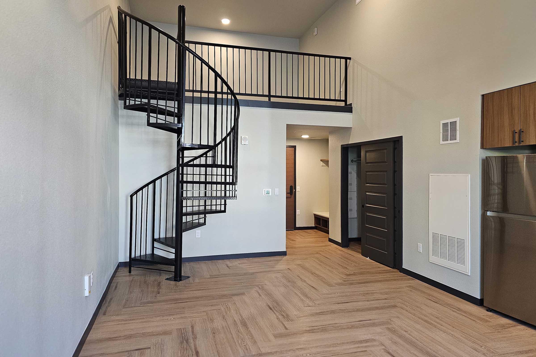
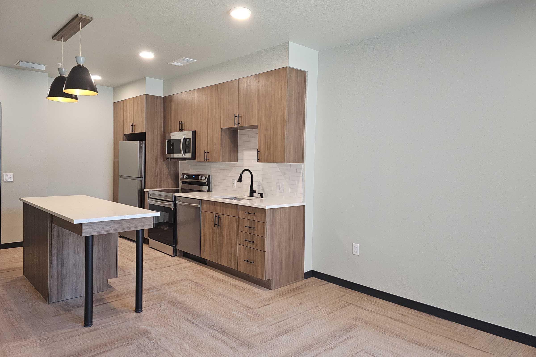
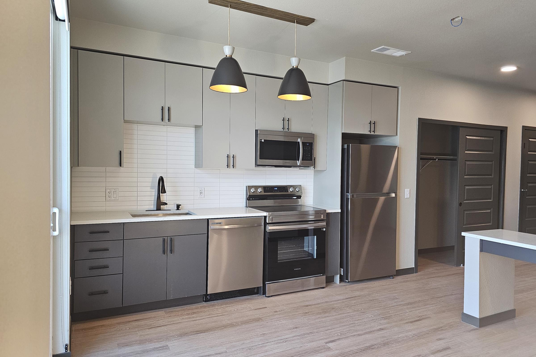
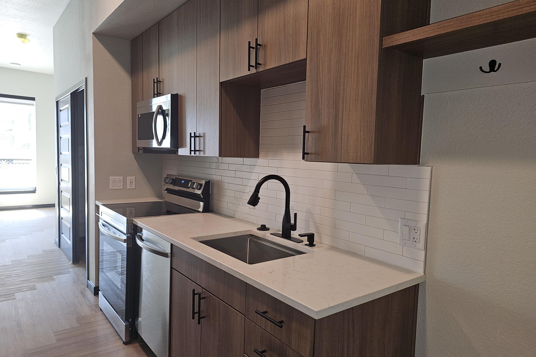
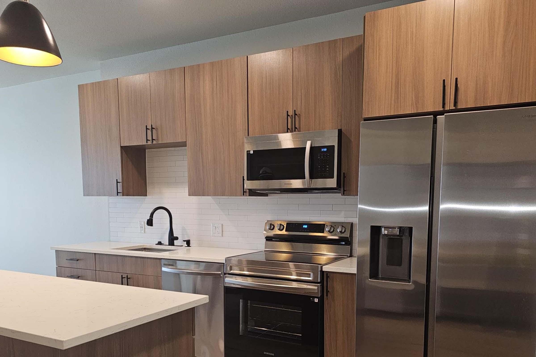

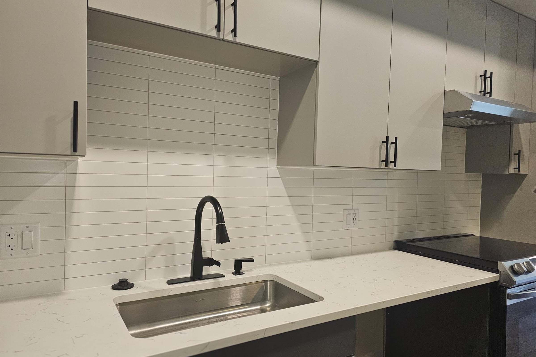
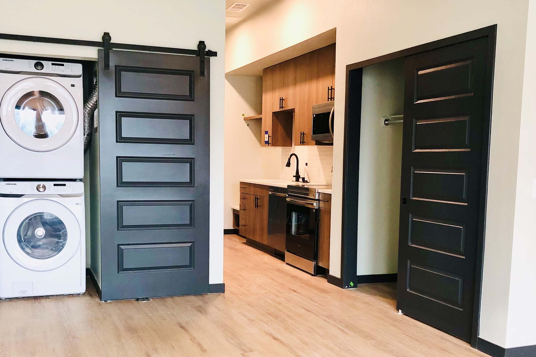
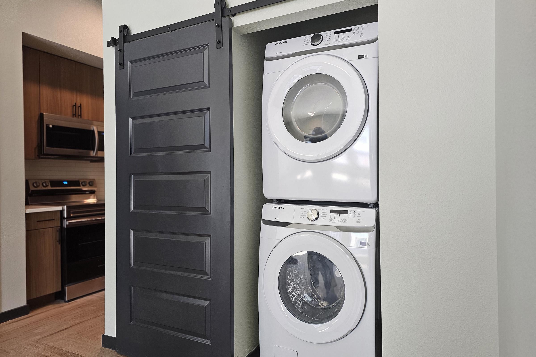
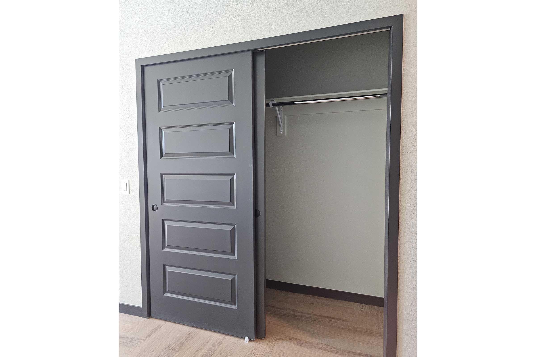
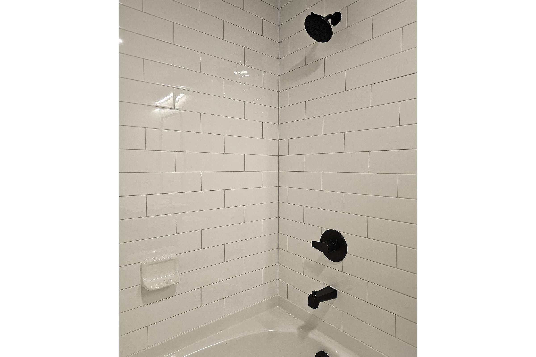
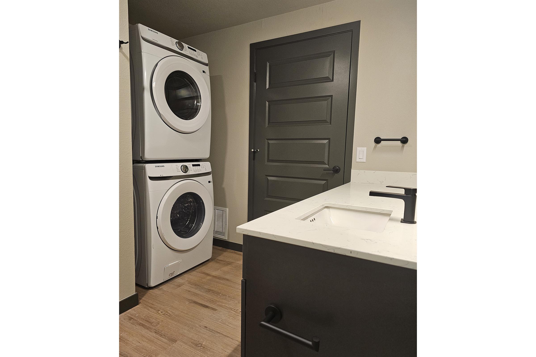
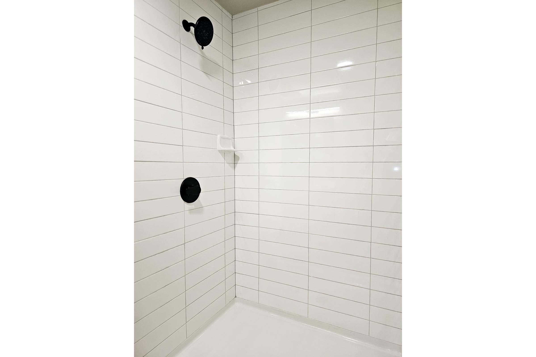
Neighborhood
Points of Interest
Edmond Curtis Park
Located 2480 Arapahoe Street Denver, CO 80205Art Gallery
Bank
Bar/Lounge
Cafes, Restaurants & Bars
Elementary School
Entertainment
Fitness Center
Grocery Store
High School
Hospital
Library
Mass Transit
Middle School
Museum
Park
Post Office
Preschool
Restaurant
Salons
Shopping
Shopping Center
University
Zoo
Contact Us
Come in
and say hi
2480 Arapahoe Street
Denver,
CO
80205
Phone Number:
303-353-1154
TTY: 711
Office Hours
Monday through Friday: 10:00 AM to 6:00 PM. Saturday: 10:00 AM to 5:00 PM. Sunday - Closed.